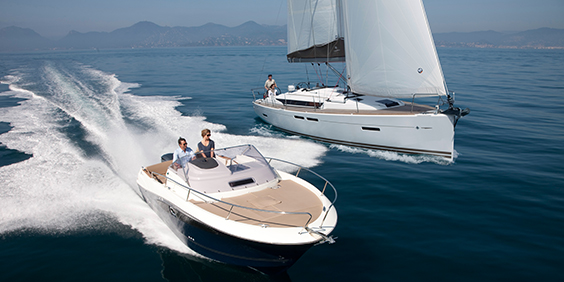OVER OPEN WATERS, AN INFINITY COCKPIT
Wide open, with entirely flush floorboards and surrounded by immense, elegant sliding glass windows, the X70 creates a breathtaking visual impact on whoever steps foot on board. Natural light fills this exceptional Infinity Cockpit, highlighting the stainless steel and marble in the central galley, as well as the infinite softness of the textiles, leathers, and walnut woodwork in the vast saloon.
A NEW FLOW OF MOVEMENT ON BOARD
Making the audacious choice to do away with sidedecks, the X70 optimizes interior space and liberates movement on board. Access to the foredeck of the yacht takes place from the saloon, via a lateral sliding glass door located to starboard, even with the helm station, and access to the flybridge is facilitated by two stairways on either side of the aft cockpit. This architectural innovation has been designed to offer the ultimate in comfort on board this yacht, able to accommodate up to ten people.
FOR THE PLEASURE OF CRUISING
Take the controls of the X70 at the main helm station or on the flybridge for a unique cruising experience. Offering enhanced comfort in the pilot seats, the ergonomic console and integration of advanced technologies, the X70 cultivates the pleasure of cruising. Each helm station features a joystick, with another on the hard top support, and one more in the cockpit, ensuring ease of handling and optimal reactivity. The console is surrounded by a daybed and a bench seat, creating an inviting area to share the pleasure of cruising with your guests.
5-STAR OWNER’S SUITE
The owner’s suite reveals a decor of natural hues, fine textiles and refined woodwork. Located forward of the yacht with a private access, it features a king-sized berth, a comfortable sofa, a generous walk-in closet, two storage cabinets, panoramic windows, and a magnificent en suite bathroom. A true private haven to savor the luxury of peaceful nights at sea.


